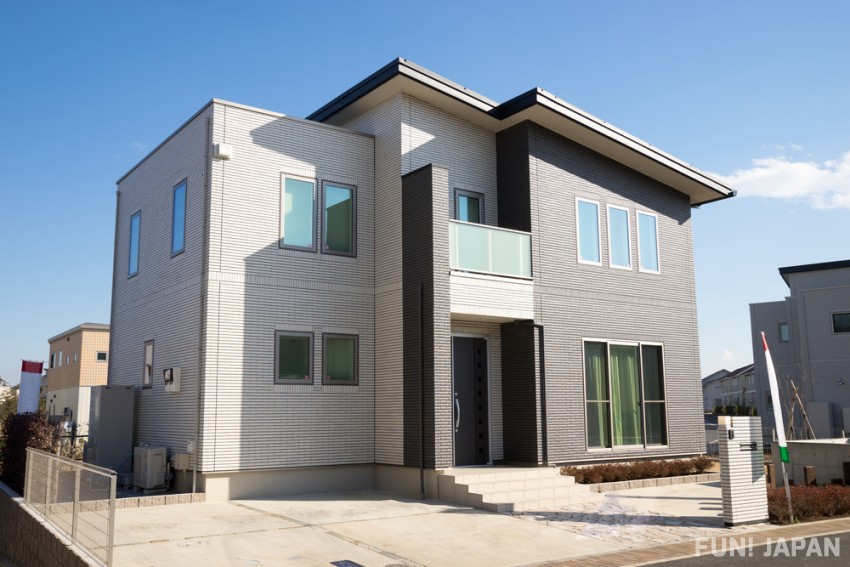
Japanese homes have many unique features, such as an entrance hall, a Japanese-style room with tatami mats and sliding doors, and a bathroom with a bathtub... Even if you have seen them in dramas or anime and have a rough idea of what they are like, you may be confused about how to use them when you actually stay in a Japanese house. In this article, we will introduce you to various aspects of Japanese houses!
Understanding the differences between your own country and Japanese lifestyle is sure to lead to a deeper understanding of Japanese culture and customs!
Types of Japanese Housing: Apartments, Condominiums, Detached Houses
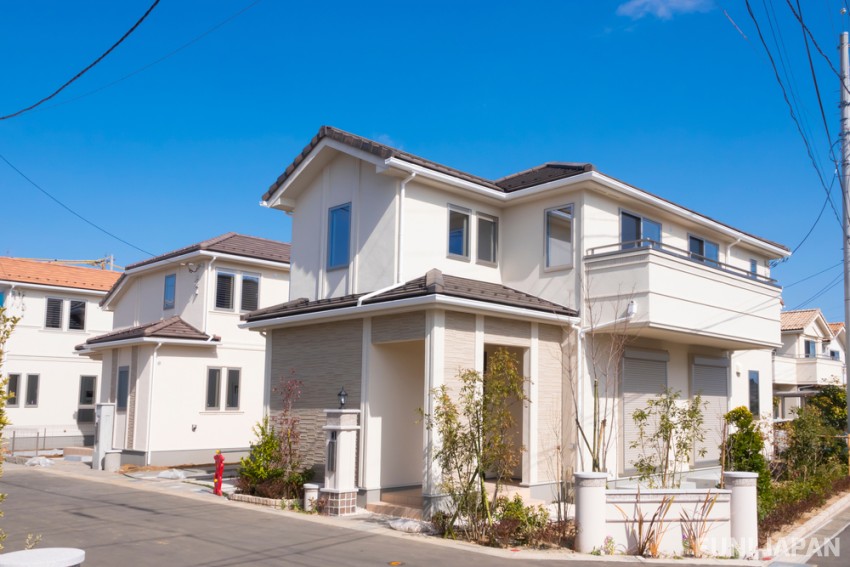
In Japan, the main types of residences are detached houses ('ikkenya' in Japanese), apartments, and condominiums (called 'mansion' in Japanese). In the city centers of Tokyo and Osaka, many people live in condominiums, while single-family homes are more common a little further from the city.
By the way, looking at the average size per household, the number of living rooms is 4.40, the number of tatami mats in the living room is 32.74, and the total floor area is 92.06 m².(Summary of Basic Statistics on Housing and Households from the 2018 Housing and Land Survey by the Ministry of Internal Affairs and Communications of Japan)
Apartment (アパート - Apaato)
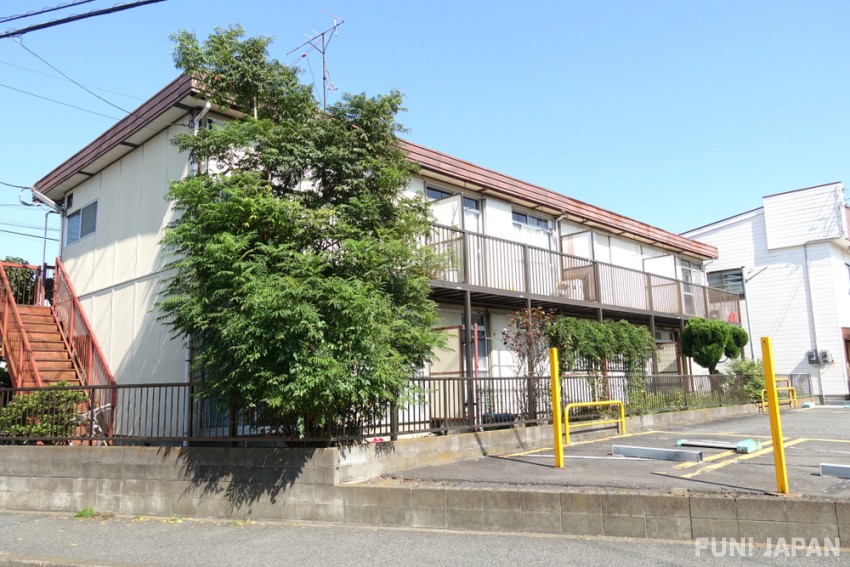
An apartment is a type of collective housing. It is a building divided into separate, independent residences. There is no clear distinction between an apartment and a condominium ('mansion' in Japanese), but generally, in Japan, an apartment refers to a building up to two stories high, made of wood or lightweight steel frame. In Western countries, there is no distinction between apartments and condominiums. These buildings are called "Apartment" in the United States and "flat" in the United Kingdom, but the term "flat" is not commonly used in Japan. In some older Japanese apartments, it is very rare, but the toilet and bath may be shared. Looking at it by prefecture, the prefectures with the most households living in single-family homes (owned homes) are Akita Prefecture (80.7%), Yamagata Prefecture (76.9%), and Toyama Prefecture (76.6%). On the other hand, the prefecture with the most households living in collective housing such as apartments and condominiums is Tokyo (70.3%), followed by Okinawa Prefecture (58.3%) and Osaka Prefecture (57.1%).(Japan Ministry of Internal Affairs and Communications 2020 Census Results)
Condominium (マンション - Manshon)
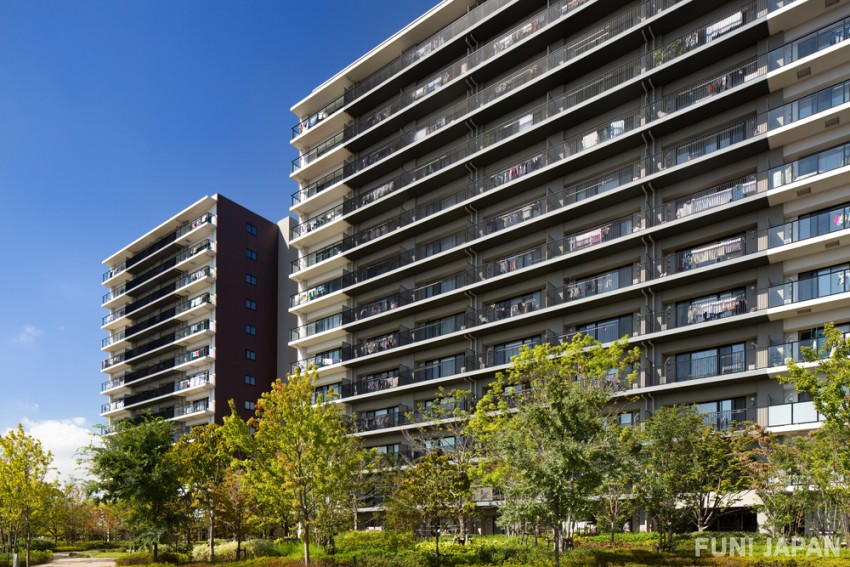
As mentioned earlier, there is no clear distinction between apartments and condominiums, but generally, multi-story buildings of three floors or more made of reinforced concrete or steel-reinforced concrete are often referred to as condominiums. In addition, compared to apartments, condominiums often have more comprehensive facilities and functions within the residence, and there are many cases where security is thorough. In the United States and the United Kingdom, the term "mansion" implies a luxurious house, but in Japan, it has a different meaning and is a Japan-made English word refering to condominium.
Detached House (一軒家 - ikkenya)
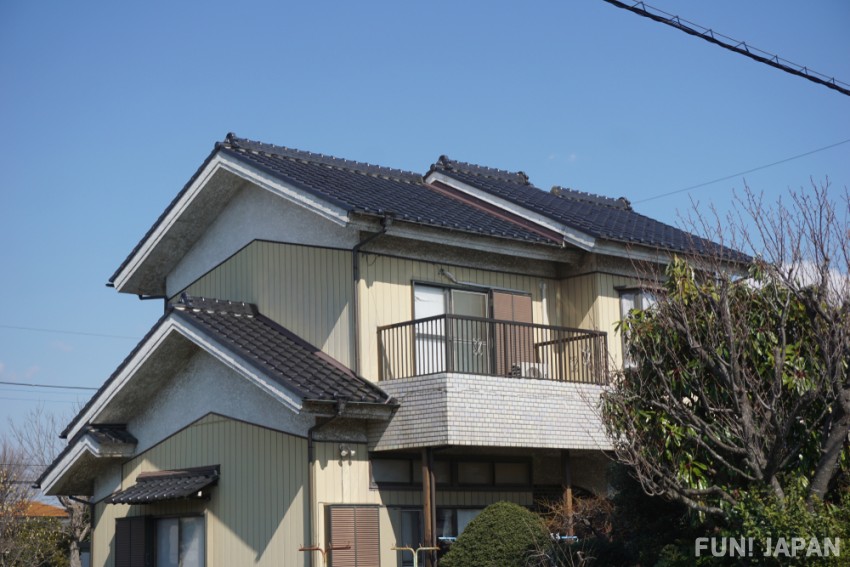
A term referring to a single-family home in one building, literally a detached house. Typically, there are many two-story houses like "Doraemon" and "Crayon Shin-chan", but there are also single-story houses (bungalows) like "Chibi Maruko-chan". In areas such as central Tokyo, where the land area is small, there may also be three-story houses. The characteristic of a single-family home or detached house is its independent environment. Compared to collective housing, there are fewer opportunities to meet with neighbors, allowing for a comfortable distance.
There are also "two-generation houses" where parent and child generations live under one roof. There are two doors, and there are partitions inside the house. There are types such as the "shared type" that shares some facilities such as the kitchen, living room, dining room, entrance, and bath, and the "completely separated type" where the water area, meals, and living room are completely separate.
Japanese House Layout Types: What's the difference between "1R, 1K, 1DK, 1LDK"?

In Japan, when looking for rental apartments or houses, you often hear words like 1LDK, 4LDK.
The initial number represents the number of rooms, and the following alphabets are the initials of English words, where L stands for Living room, D for Dining room, and K for Kitchen.
- 1DK: One room plus a dining kitchen
- 2LDK: Two rooms plus a living room and a dining kitchen
L, D, and K are often used in combination. DK stands for "Dining Kitchen", which refers to a room where the dining space and kitchen are integrated. LDK stands for "Living Dining Kitchen", which refers to a room that adds a living room function to DK. LDKs are often designed to be larger than DKs to ensure a relaxing space.
Also, "R" refers to a room where the living room and kitchen are not partitioned. If it's 1R, it means "one space without partitions" (a studio apartment). On the other hand, 1K is a layout type where the entrance and kitchen are separated from the living room by a door. In the case of a house for living alone, the kitchen may also be in the corridor. The location of the kitchen varies depending on the basic layout of 1R, 1K, LDK, etc.
Units expressing size or area: How many square meters (m2) are "Tsubo", "Tatami", and "Jo"?
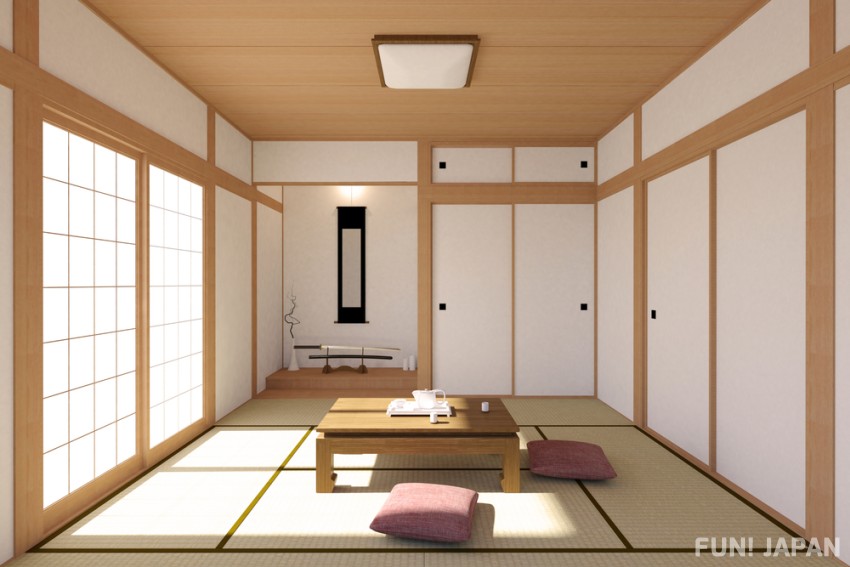
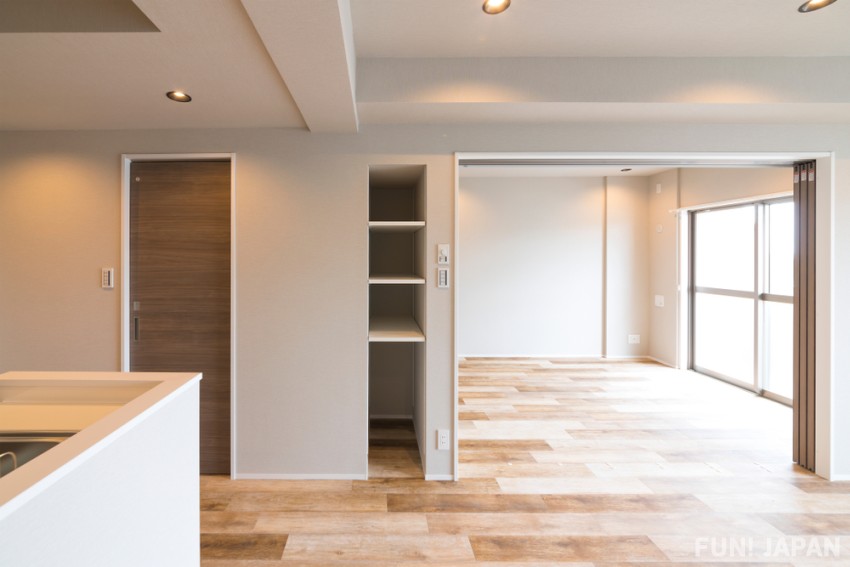
In Japan, there are units such as "tatami (畳 - read as 'jou' when used as a measurement unit)", "jou" (帖), "tsubo" (坪) used to indicate the area of houses and land, and "m2 (square meters)" to indicate the size of a room. The various notations can even confuse Japanese people.
Historically, in Japanese homes, tatami mats were used, so the size of a room was measured in units of "one tatami mat = 1 jou (畳)". However, as it became mainstream to use flooring in rooms where tatami mats are not used, such as Western-style rooms and living rooms, the unit "jou" (帖) began to be used. Generally, the size of a Western-style room is expressed in "帖", and the size of a tatami mat room is expressed in "畳" (both read as 'jou').
- Tatami or Jou (畳): A unit unique to Japan, referring to the size of one tatami mat. The size of a "tatami" mat is not the same throughout Japan and varies slightly depending on the region. The basic size of a standard tatami mat is about "182cm x 91cm", generally considered as 1.62㎡ or 1.65㎡.
- Jou (帖): A unit unique to Japan. Originally a unit for counting thin items such as paper and seaweed, it has come to be used as a unit for expressing room size. Since it is the size of one tatami mat, one jou is 1.62㎡ or 1.65㎡. Six jou is approximately 10㎡.
- Tsubo (坪): A unit unique to Japan. It is one of the traditional Japanese units of measurement, with one tsubo being roughly the size of two tatami mats. One tsubo is approximately 3.305785㎡ when expressed in square meters, and if it is made into a square, each side is approximately 1.818182m.
- ㎡: A unit for expressing area in the metric system. A square with sides of 1m (meter) is 1㎡ (㎡ = square meter = square meter). By the way, 1㎡ is 0.3025 tsubo.
The average size of an LDK (Living, Dining, Kitchen) is considered to be "about 18 tatami mats (about 30㎡)". Generally, the kitchen is about 4 tatami mats (4 jou), the dining area is about 5 to 6 tatami mats, and the living room is about 8 tatami mats (8 jou).
Facilities in Japanese homes: entrance, balcony, air conditioning with heating, etc.
Regardless of the type of residence, it is common to have a living room, kitchen, bathroom, and toilet where the family can relax. There are also the following:
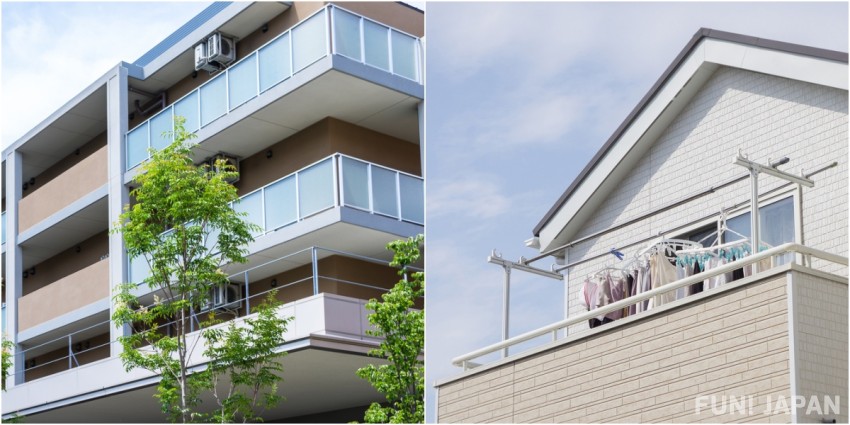
- Veranda: An opening with a handrail that protrudes outside the building. If the veranda has a roof, you can hang laundry even on rainy days.
- Balcony: An open outdoor space without a roof. It is often used as a hobby space for BBQs or home gardening.
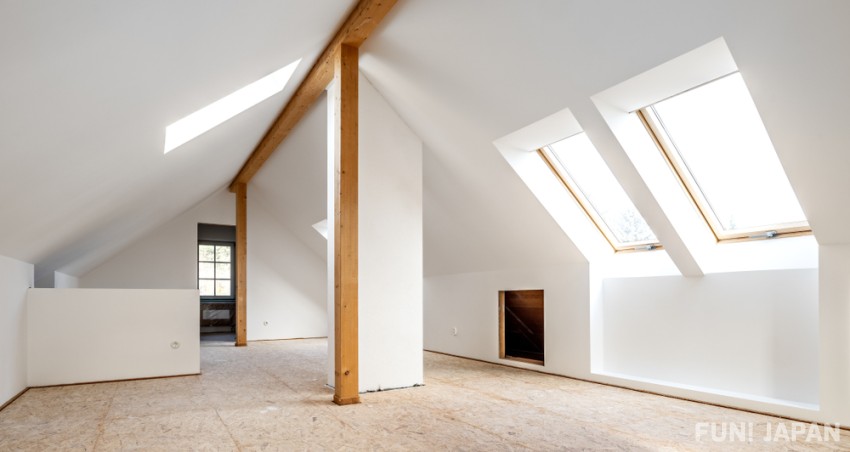
- Loft: A high ceiling space that makes part of the room two-story. A dedicated ladder is installed to go up to the loft, which can be used as a sleeping space, a children's play area, or a storage space.
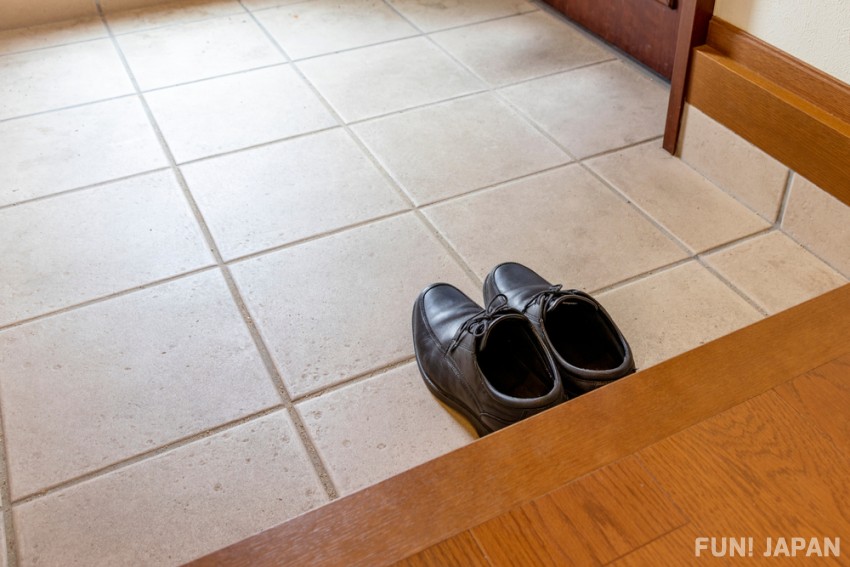
- Entrance (玄関 - Genkan): Unique to Japan. It refers to the main entrance of a building such as a house, and the space where shoes are taken off, called "doma" (土間), has a shoe box and umbrella stand. There is generally a step between the doma and the floor, but in the case of apartments and condominiums, this step is often slight.
- Back entrance / Back door: Unique to detached houses. An exit at the back of the building. The entrance and exit from the kitchen in particular is called a "kitchen door".
Also, there may be air conditioning that can be used for heating and cooling, and in relatively new houses, there may be a floor heating system that warms the room with conductive heat from the floor and radiant heat. There may also be a heating system called a "kotatsu", which is a quilt-covered table with a heater underneath.
Japanese House Bathrooms & Toilets: What are "Unit Baths" and "Separate Baths & Toilets"?
While there are countries without the habit of soaking in a bathtub, most Japanese homes have a bathtub.
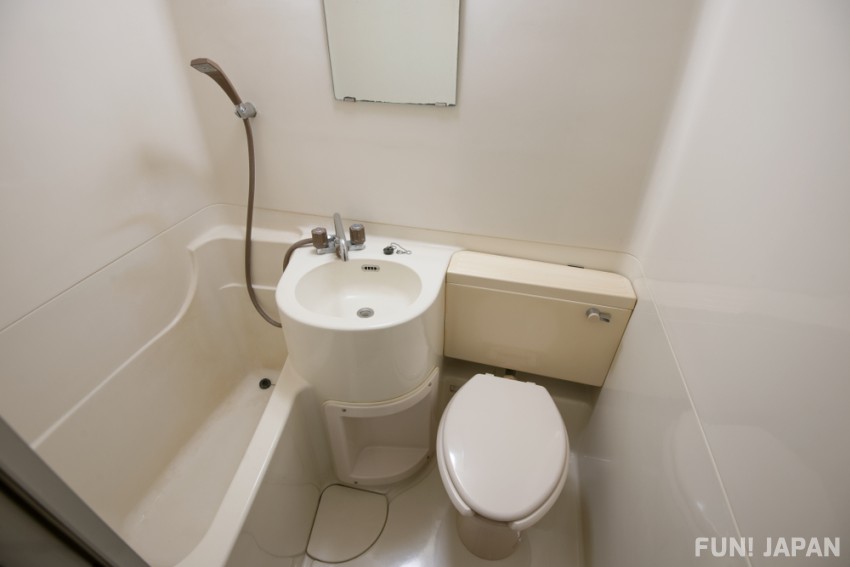
- Unit Bath: A facility where the bathroom, toilet, and washbasin are combined. In floor plans, it may be abbreviated as "UB". One-room (studio) apartments often have unit baths.
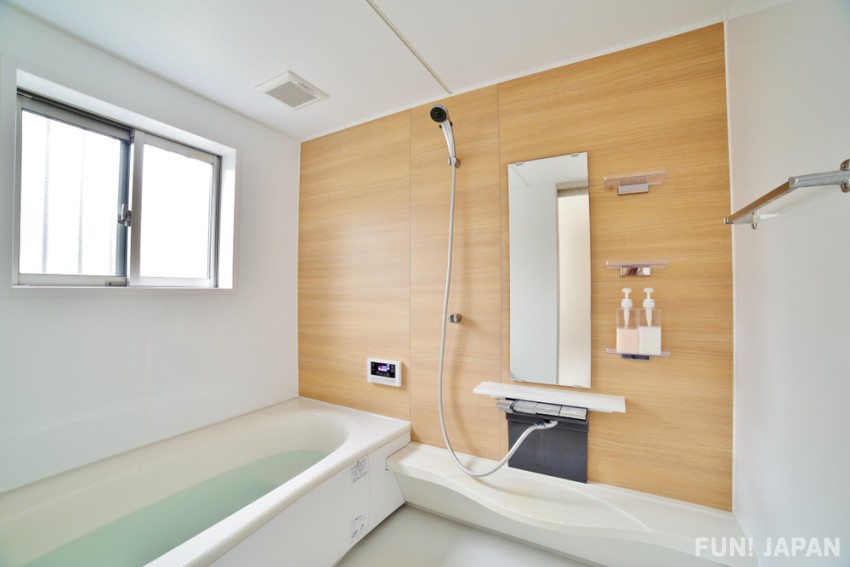
- Separate Bath & Toilet: The bathroom and toilet are separate. If the bathroom contains a bathtub and washbasin, and only the toilet is separate, it is called a "two-point separate". If the bathroom (bathtub), independent washbasin, and toilet are each separate, it is sometimes called a "three-point separate".
For single living apartments, rooms are often 1R or 1K, about 20㎡ in size, with a 6-mat Western-style room, a mini kitchen, and a unit bath.
Also, some bathrooms come with a "bathroom dryer". A bathroom dryer is a dryer installed in the bathroom, which has various functions such as drying, ventilation, heating, and cooling. In winter, it can warm the bathroom, making your bath time comfortable. If you use the drying function, you can dry your laundry. Also, the bathtub has a function called "reheating", which allows you to reheat the bathwater in the bathtub.
Building facilities: Delivery box, garbage disposal area
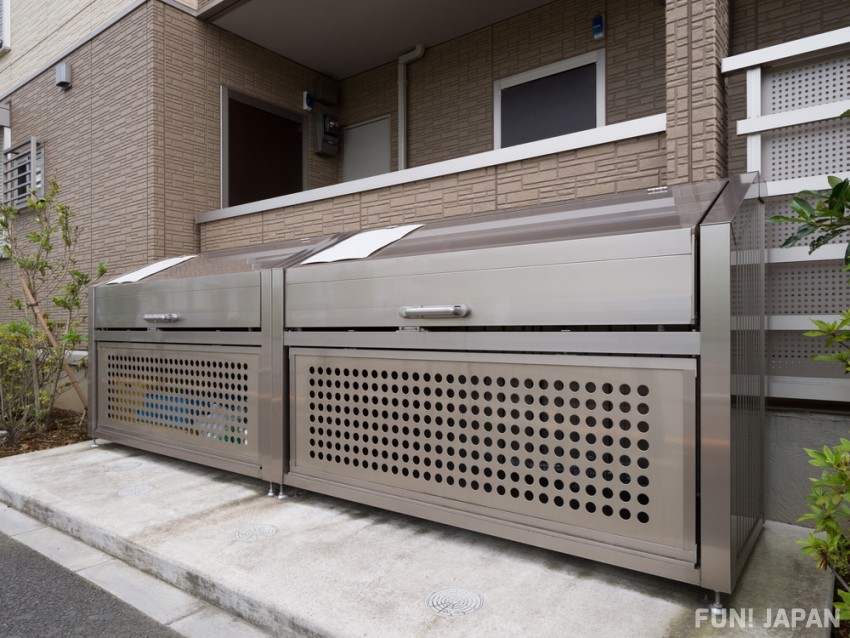
- Garbage disposal area: It varies by municipality, but generally, for detached houses, you sort your garbage and put it out at the front door or a designated area in your neighborhood. You can't just put it out anytime; the day you put it out depends on the type of garbage, such as combustible garbage on Mondays and Fridays, and non-combustible garbage on Wednesdays. If you put it out incorrectly, the garbage truck often won't collect it. In the case of condominiums ('mansion' in Japanese), there may be a garbage disposal area on the premises where you can throw away garbage 24 hours a day. You can throw away garbage at any convenient time, but be sure to follow the rules for sorting and disposal.
- Delivery box: This is a locker-type facility that receives parcels and mail on behalf of the recipient when they are not at home. For detached houses, it is placed at the front door or outside the door, and for condominiums, it is placed around the entrance or mailbox.
Trivia: How to read Japanese addresses and building floor numbers
In Japan, addresses are written starting from the postal code, followed by the prefecture, city, ward, and then the specific location in the following order.
Postal Code → Prefecture → City/Ward → Block, Lot, Number → Building Name → Floor Number → Room Number
- Example 1)〒330-9301 Saitama Prefecture, Saitama City, Urawa Ward, Takasago 3-chome, 15-1
- Example 2)〒108-0075 Tokyo, Minato Ward, Konan 1-12-3, ABC Building, 5th Floor, Room 201
For "Block, Lot, Number", you can write it connected by hyphens like "1-12-3", but the official notation is "◯-chome ◯-ban ◯-go". Also, for counting floors, "1st floor" may be displayed as GF overseas, but in Japan it is 1F. Similarly, "2nd floor" may be displayed as 1F overseas, but in Japan it is displayed as 2F.
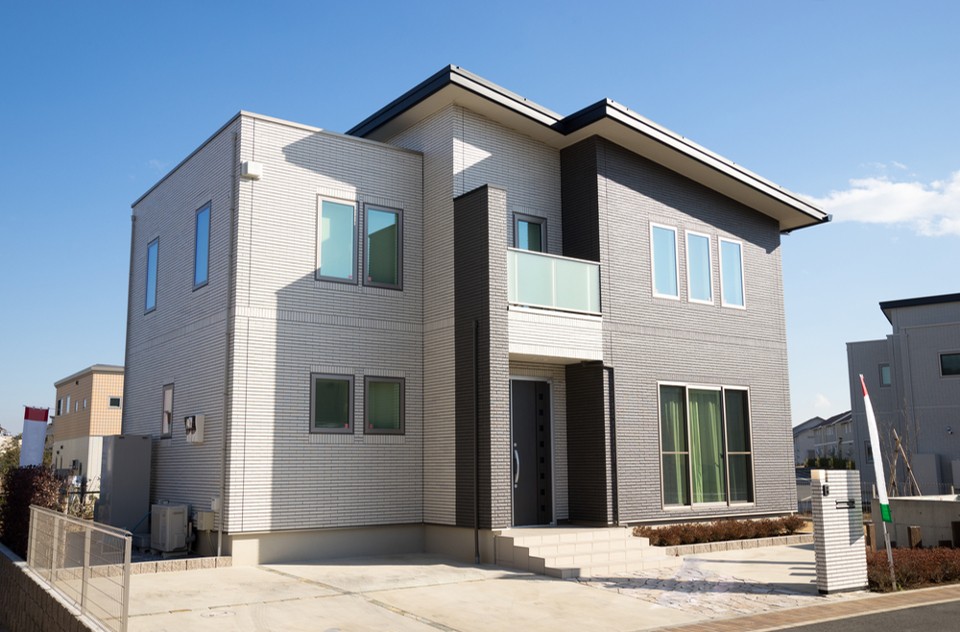
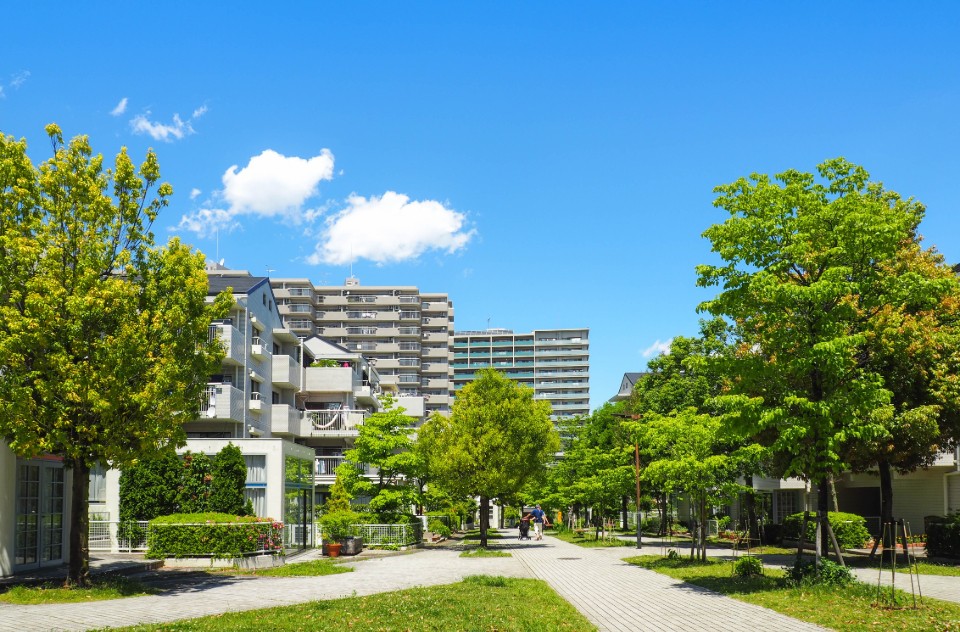

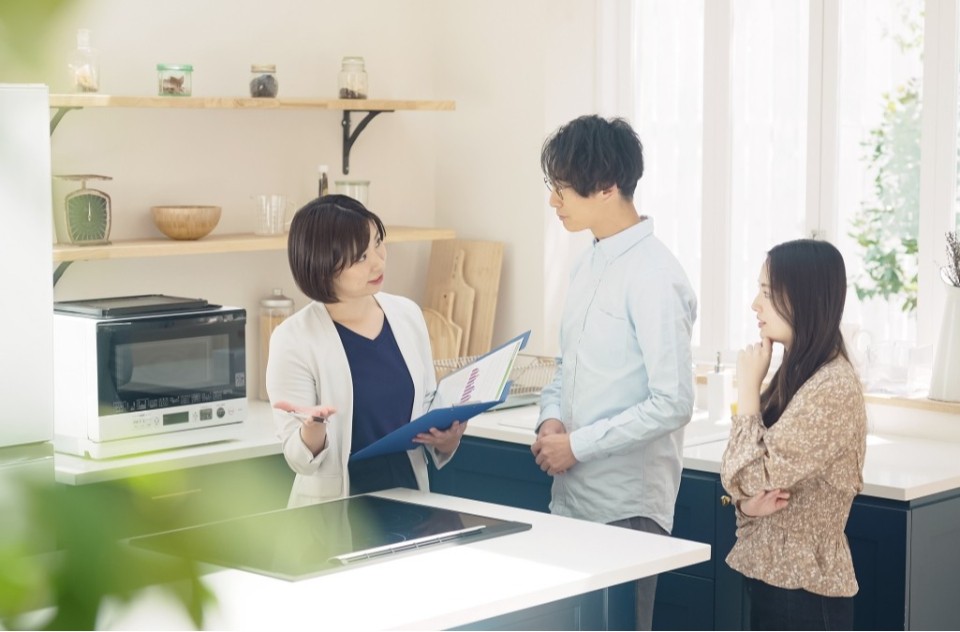
Comments